Nestled in the vibrant Poblenou district of Barcelona, Andrés Reisinger’s studio offers a masterclass in minimalist design and architectural transformation. Brought to life by the skilled hands of Isern Serra, this ground-floor space seamlessly merges industrial rawness with refined elegance, creating an environment that inspires creativity and focus.
The studio’s redesign stripped the building back to its structural core, exposing concrete columns and ceilings that now serve as defining features. Walls coated with a quartz-based, textured paint and micro-cement floors maintain the building’s original industrial aesthetic while introducing a polished monochromatic tone. The result is a bright, serene space that balances its raw origins with an inviting atmosphere.
A bold decision to partially demolish the second floor resulted in double-height areas at the front and rear of the studio, with a floating mezzanine level in between. This design choice not only floods the space with natural light but also clearly defines its functional zones.
The centerpiece of the ground floor is an elongated concrete table in Reisinger’s signature pale pink, built around an existing column. This striking feature anchors the space, blending sculpture with utility. Complementing the table are custom-designed chrome stools by Julia Esque, reflecting the metallic finishes of the studio’s all-stainless-steel kitchen and spiral staircase.
The staircase itself, crafted from steel sheets, adds a captivating focal point with its rounded, flowing design, breaking away from the rectangular geometry of the space. Together with the sculptural Davide Groppi lamp, it introduces an element of softness and contrast, demonstrating the harmony of opposites: solidity and fluidity, simplicity and boldness.
Every element in the studio serves a purpose, contributing to an uncluttered, functional environment where new ideas can flourish. This meticulous attention to detail underscores the studio’s minimalist ethos: less is more. By embracing restraint, the space becomes a blank canvas, ready for endless creative expression.
With its thoughtful balance of raw materials and refined finishes, Andrés Reisinger’s studio by Isern Serra stands as a shining example of how architectural vision can transform even the most industrial of spaces into a sanctuary for creativity.
Insights from Isern Serra: A Creative Dialogue Between Space and Design
The transformation of Andrés Reisinger’s Barcelona studio by architect Isern Serra is an exploration of balance between raw materials and refined design. Rooted in the original structure, Serra’s approach celebrates the natural state of concrete while introducing elements that evoke elegance and artistic sophistication.
Serra’s vision was to create a multifunctional workspace inspired by Reisinger’s digital artistry. Stainless steel features—including a striking spiral staircase and a streamlined kitchen—function as both practical components and sculptural highlights. These elements, designed with clean lines and geometric precision, reflect the surreal and dreamlike quality of Reisinger’s work.
One of the defining architectural decisions was the removal of part of the original second floor, opening the space to natural light and enhancing its sense of scale. This intervention also introduced a mezzanine that serves as a functional and visual centerpiece. To maintain a cohesive aesthetic, Serra employed quartz-based paint and microcement in monochromatic tones, blending the rawness of the existing materials with handcrafted, velvety finishes.
A standout feature is the custom-designed pale pink concrete table, anchored to a central column. This table, both a workspace and dining area, embodies Reisinger’s signature color palette. Its geometric design respects the studio’s architectural lines while creating a bold yet harmonious focal point.
Lighting plays a crucial role in the studio’s atmosphere, with Serra selecting unconventional solutions to enhance the space’s ethereal quality. The centerpiece is the “Luna” lamp by Davide Groppi—a spherical light fixture resembling the moon, its soft glow transforming the studio into a serene, otherworldly environment, particularly at night.
The studio’s terrace is another example of Serra’s thoughtful integration of natural elements. Lined with forest-like plants, it creates a buffer between the bustling city and the calm interior. The curated greenery casts organic shadows on the microcement floor, reinforcing the connection between indoor and outdoor spaces.
On the mezzanine, Serra designed a lofted workspace overlooking the terrace. Custom furniture, such as an oak table and pink-accented sofas, breaks away from traditional office aesthetics to foster creativity and comfort. This design blurs the boundaries between functionality and artistic expression, creating a workspace that feels both surreal and grounded.
Isern Serra’s careful attention to materiality, structure, and detail has resulted in a studio that is not just a workplace but a sanctuary for creativity. It seamlessly combines industrial textures with refined forms, encapsulating the sculptural and dreamlike essence of Andrés Reisinger’s artistic vision.
Architecture: Isern Serra
Location: Barcelona, Spain
Photography: Salva Lopez
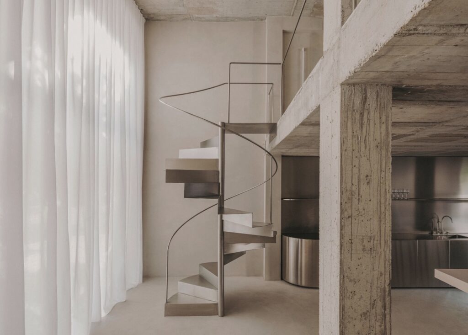
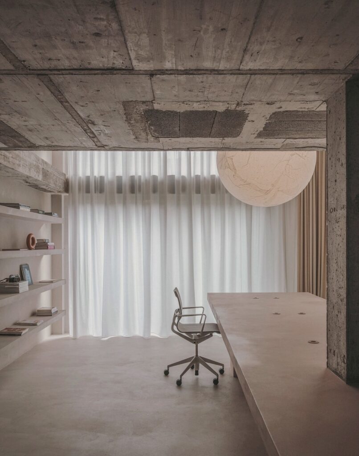
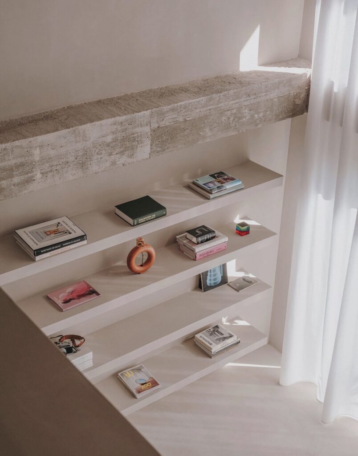
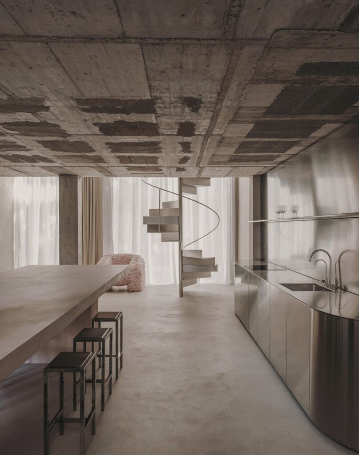
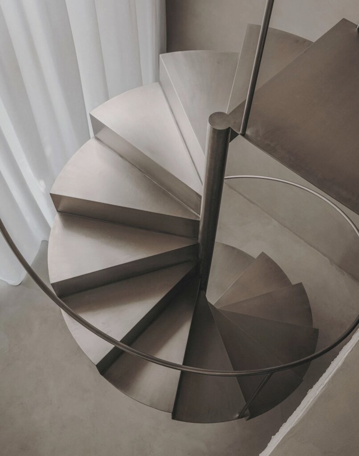
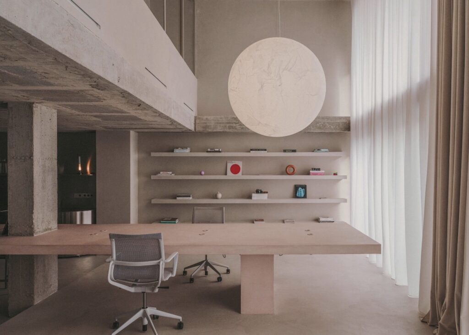
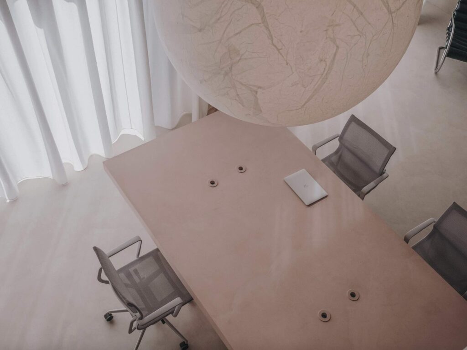
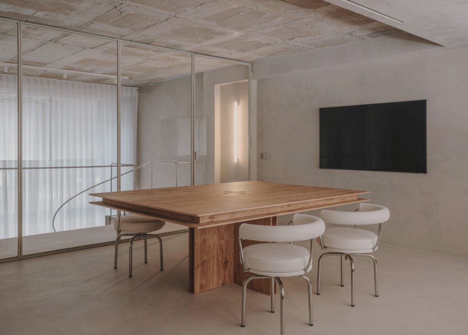
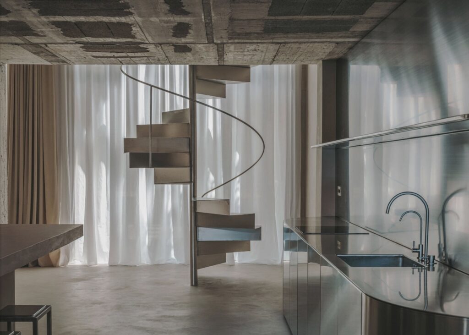
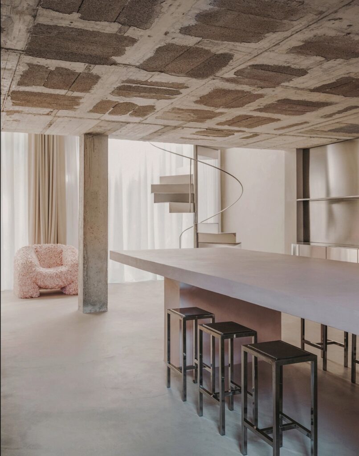
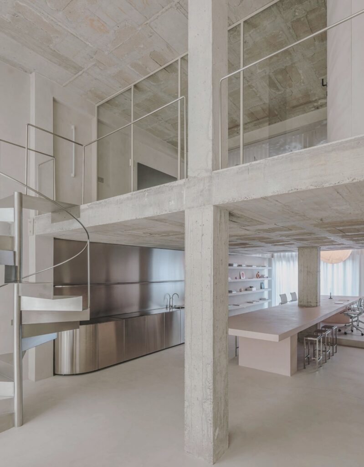
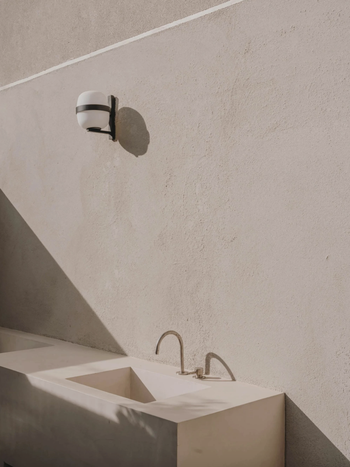
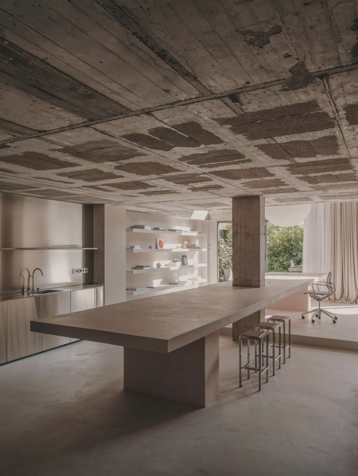
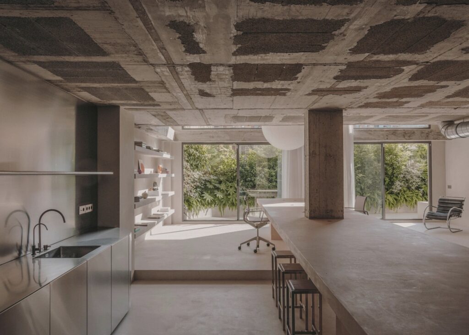
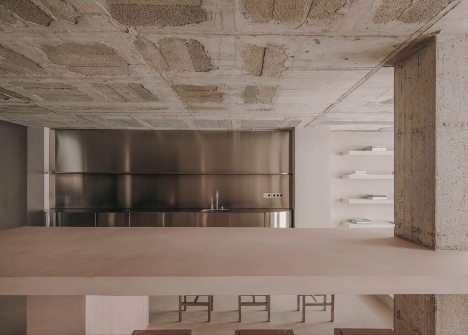
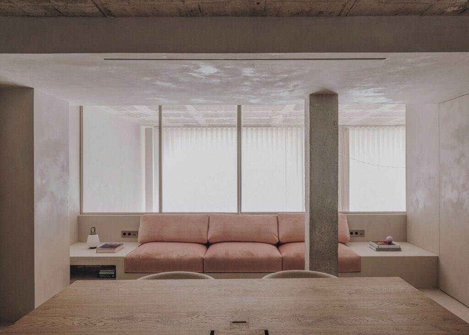
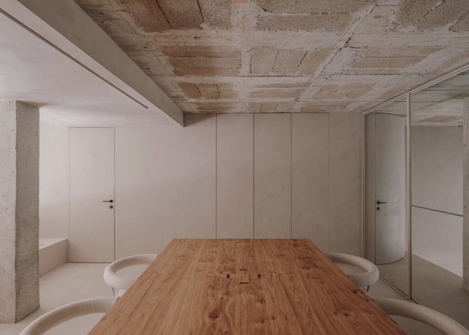
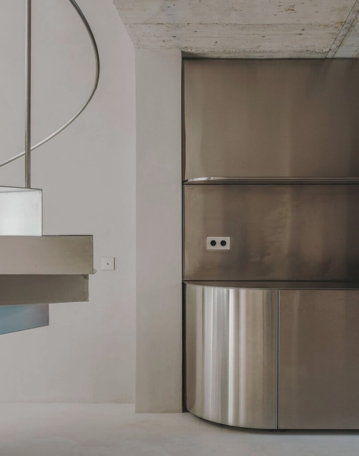
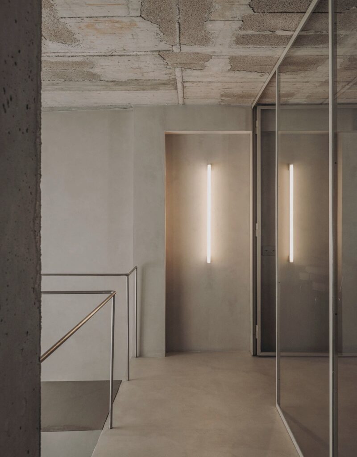
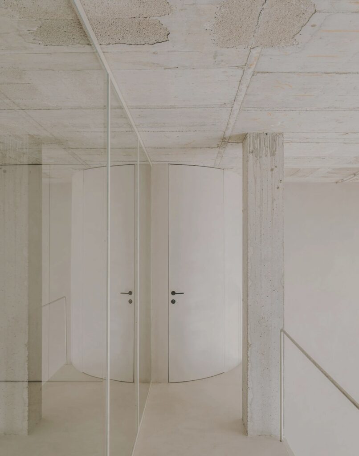

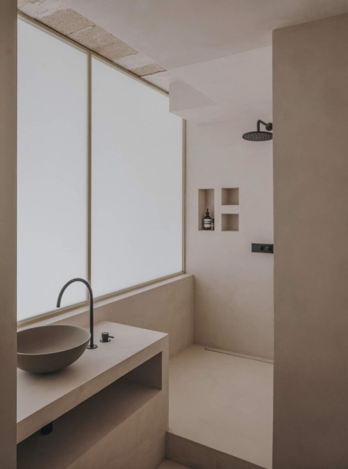
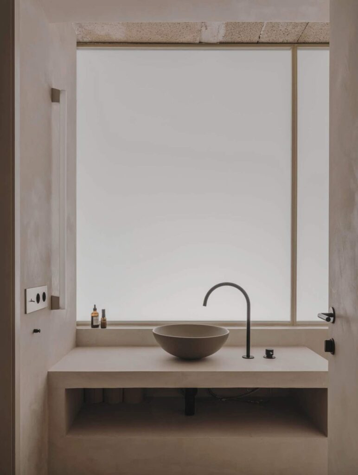
Kreativno utočište: Studio Andrésa Reisingera
Smješten u dinamičnoj četvrti Poblenou u Barceloni, studio Andrésa Reisingera predstavlja vrhunsku lekciju u minimalističkom dizajnu i arhitektonskoj transformaciji. Preobražen pod vodstvom arhitekta Isern Serre, ovaj prostor na prizemlju savršeno spaja industrijsku sirovost i profinjenu eleganciju, stvarajući ambijent koji potiče kreativnost i fokus.
Redizajn je vratio prostor njegovim osnovama, otkrivajući betonske stupove i stropove koji sada definiraju njegov karakter. Zidovi su obloženi kvarcnom bojom s teksturom, dok su podovi prekriveni mikrocementom, čime je zadržan industrijski duh zgrade, ali uz modernu, monokromatsku estetiku. Rezultat je svijetao i miran prostor koji uravnotežuje sirovu izvornost s toplinom i pozivnošću.
Ključan potez bio je djelomično rušenje drugog kata, čime su stvorena dvostruka visoka područja na prednjem i stražnjem dijelu studija, s međukatnom platformom koja povezuje prostor. Ova odluka ne samo da je osigurala obilje prirodnog svjetla, već je i jasno odvojila različite funkcionalne zone.
Središnji dio prizemlja zauzima produženi betonski stol u Reisingerovoj prepoznatljivoj blijedoružičastoj boji, izgrađen oko postojećeg stupa. Ovaj upečatljivi element spaja skulpturalnost s funkcionalnošću, dok ga prate kromirane stolice dizajnerice Julie Esque, koje odražavaju metalik završne obrade kuhinje od nehrđajućeg čelika i spiralnog stubišta.
Spiralno stubište, izrađeno od čeličnih ploča, unosi fluidnu dinamiku u prostor pretežno pravokutnih oblika. Zajedno s skulpturalnom lampom Davidea Groppija, stubište donosi nježan kontrast koji oslikava sklad suprotnosti: čvrstoću i protočnost, jednostavnost i odvažnost.
Svaki element u studiju ima svoju svrhu, stvarajući prostor bez nereda koji potiče nove ideje. Ova precizna pažnja detaljima naglašava minimalističku filozofiju studija: manje je više. Prihvaćanjem jednostavnosti, prostor postaje prazno platno spremno za beskrajnu kreativnu izražajnost.
Uz savršenu ravnotežu sirovih materijala i profinjenih završnih obrada, studio Andrésa Reisingera, kojeg je oblikovala Isern Serra, stoji kao primjer kako arhitektonska vizija može preobraziti i najindustrijskije prostore u utočište za kreativnost.
Razgovor s arhitektom Isernom Serrom
Transformacija studija Andrésa Reisingera u Barceloni, pod vodstvom arhitekta Iserna Serre, istražuje ravnotežu između sirovih materijala i profinjenog dizajna. Serra slavi prirodno stanje betona dok uvodi elemente koji odišu elegancijom i umjetničkom sofisticiranošću.
Serra je zamislio višenamjenski radni prostor inspiriran Reisingerovim digitalnim umjetničkim svijetom. Elementi od nehrđajućeg čelika, poput upečatljivog spiralnog stubišta i minimalističke kuhinje, funkcioniraju i kao praktične komponente i kao skulpturalni naglasci. Ove su komponente, dizajnirane s čistim linijama i geometrijskom preciznošću, odraz nadrealnog i sanjivog karaktera Reisingerova rada.
Jedna od ključnih arhitektonskih odluka bila je uklanjanje dijela originalnog drugog kata, čime je prostor ispunjen prirodnim svjetlom i dodatno je naglašena njegova prostranost. Ova intervencija uvela je i međukat koji služi kao funkcionalno i vizualno središte prostora. Kako bi postigao kohezivan estetski dojam, Serra je upotrijebio kvarcnu boju i mikrocement u monokromatskim tonovima, spajajući sirovost postojećih materijala s ručno izrađenim, baršunastim završnim slojevima.
Jedan od upečatljivih elemenata je posebno dizajnirani stol od blijedoružičastog betona, pričvršćen za središnji stup. Ovaj stol, koji služi i kao radni i blagovaonski prostor, utjelovljuje Reisingerovu prepoznatljivu paletu boja. Njegov geometrijski dizajn poštuje arhitektonske linije studija, dok istovremeno stvara hrabri, ali skladni fokus prostora.
Rasvjeta ima ključnu ulogu u stvaranju atmosfere studija. Serra je odabrao nekonvencionalna rješenja kako bi naglasio eteričnu kvalitetu prostora. Središnji element je “Luna” lampa Davidea Groppija—sferni svjetlosni objekt nalik mjesecu, čiji nježni sjaj pretvara studio u miran, gotovo nestvaran ambijent, osobito tijekom noći.
Terasa studija još je jedan primjer Serrinog promišljenog integriranja prirodnih elemenata. Okružena biljkama koje podsjećaju na šumu, terasa stvara tampon zonu između užurbanog grada i smirujuće unutrašnjosti. Pomno odabrano zelenilo stvara organske sjene na podu od mikrocementa, dodatno povezujući unutarnji i vanjski prostor.
Na međukatu, Serra je osmislio loft koji gleda na terasu. Namještaj po mjeri, poput stola od hrastovine i sofe s ružičastim jastucima, odmiče se od tradicionalne uredske estetike, potičući kreativnost i udobnost. Ovaj dizajn briše granice između funkcionalnosti i umjetničkog izražaja, stvarajući radni prostor koji djeluje i nadrealno i prizemljeno.
Pažnja Iserna Serre prema materijalima, strukturi i detaljima rezultirala je studijom koja nije samo radni prostor već i utočište za kreativnost. Prostor spaja industrijske teksture s profinjenim oblicima, utjelovljujući skulpturalnu i sanjivu bit umjetničke vizije Andrésa Reisingera.
Architecture: Isern Serra
Location: Barcelona, Spain
Photography: Salva Lopez
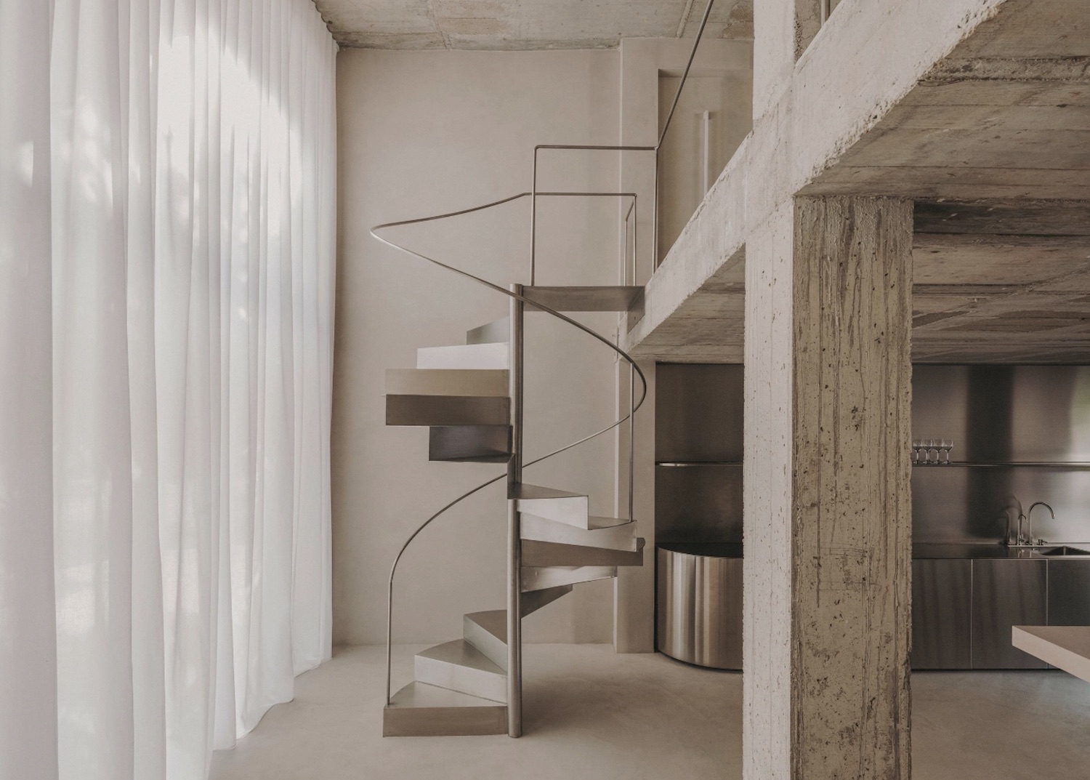
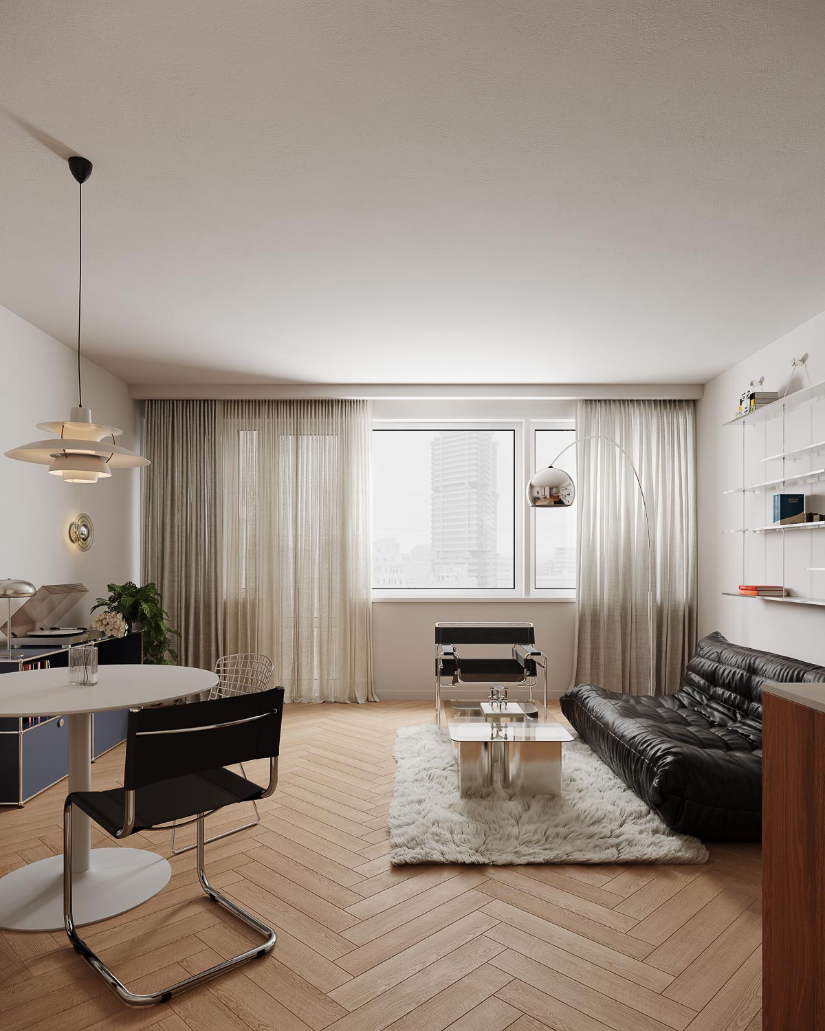
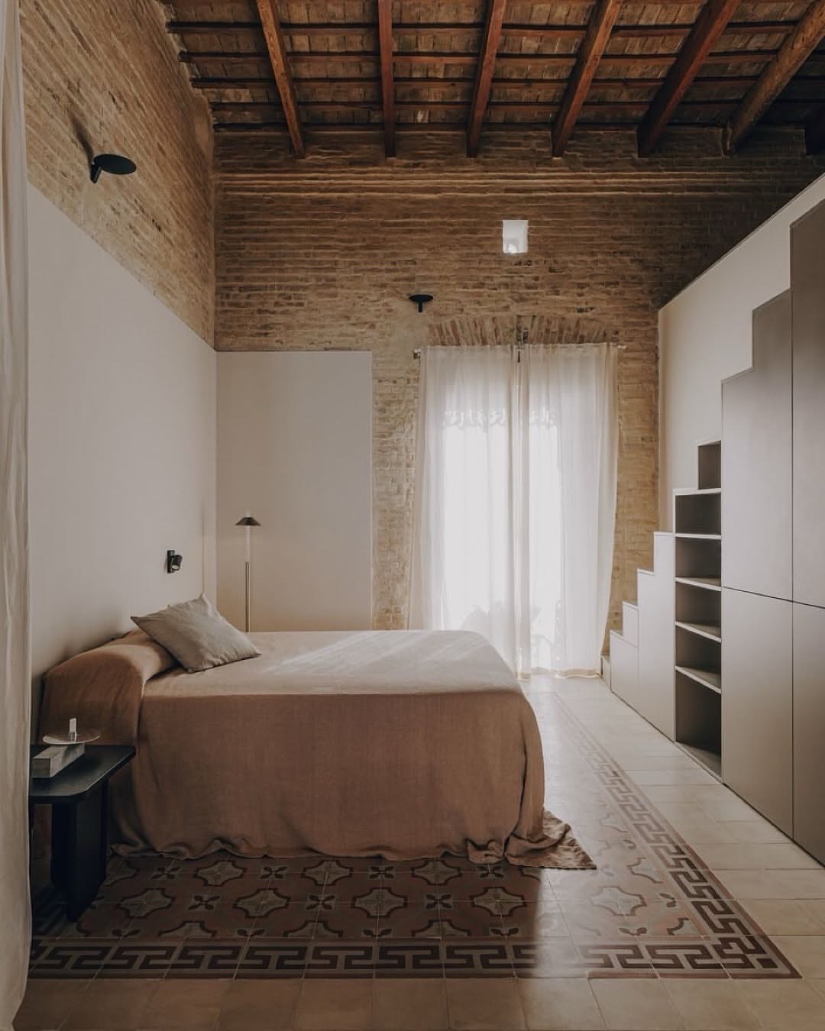
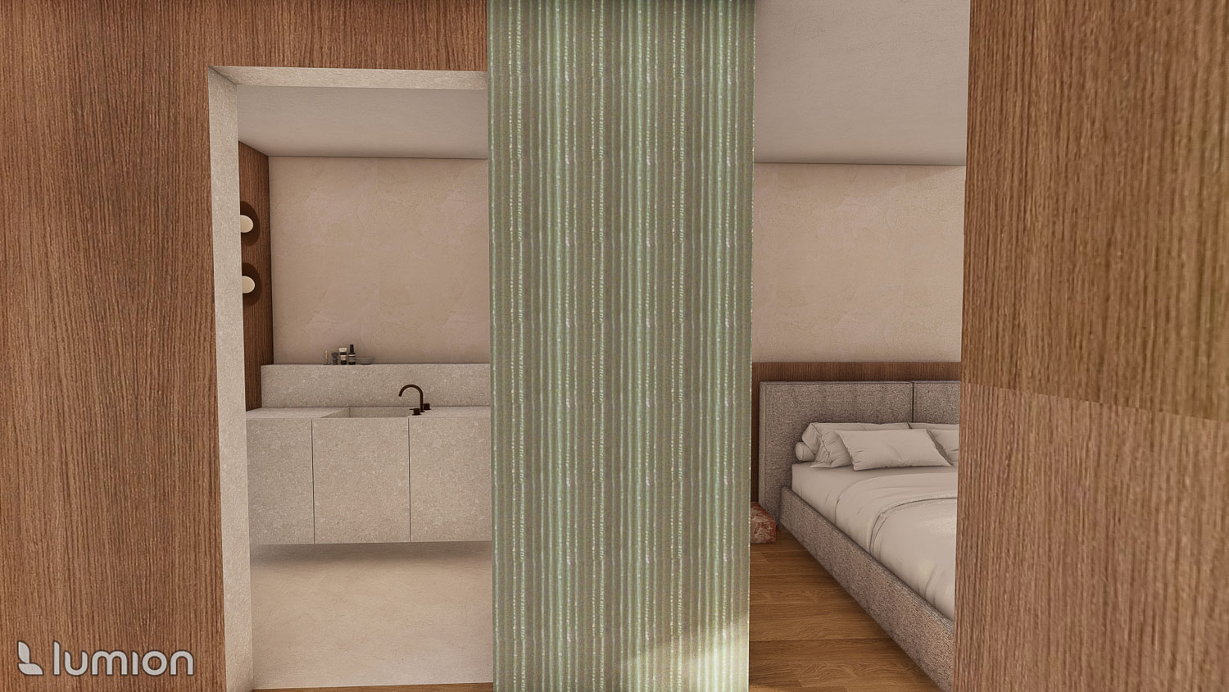
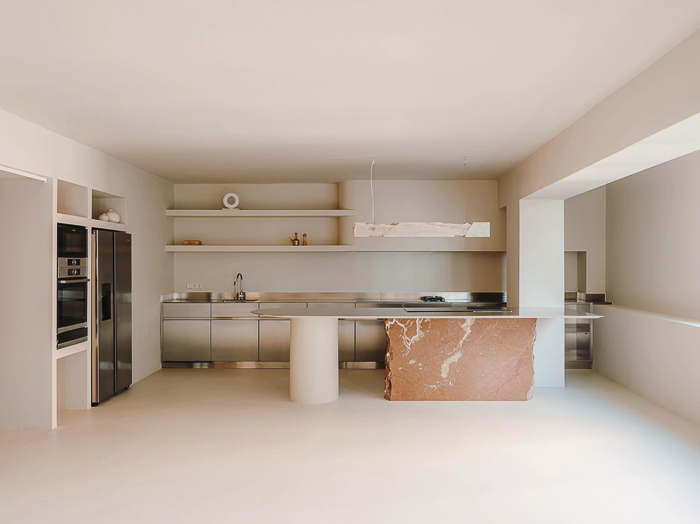
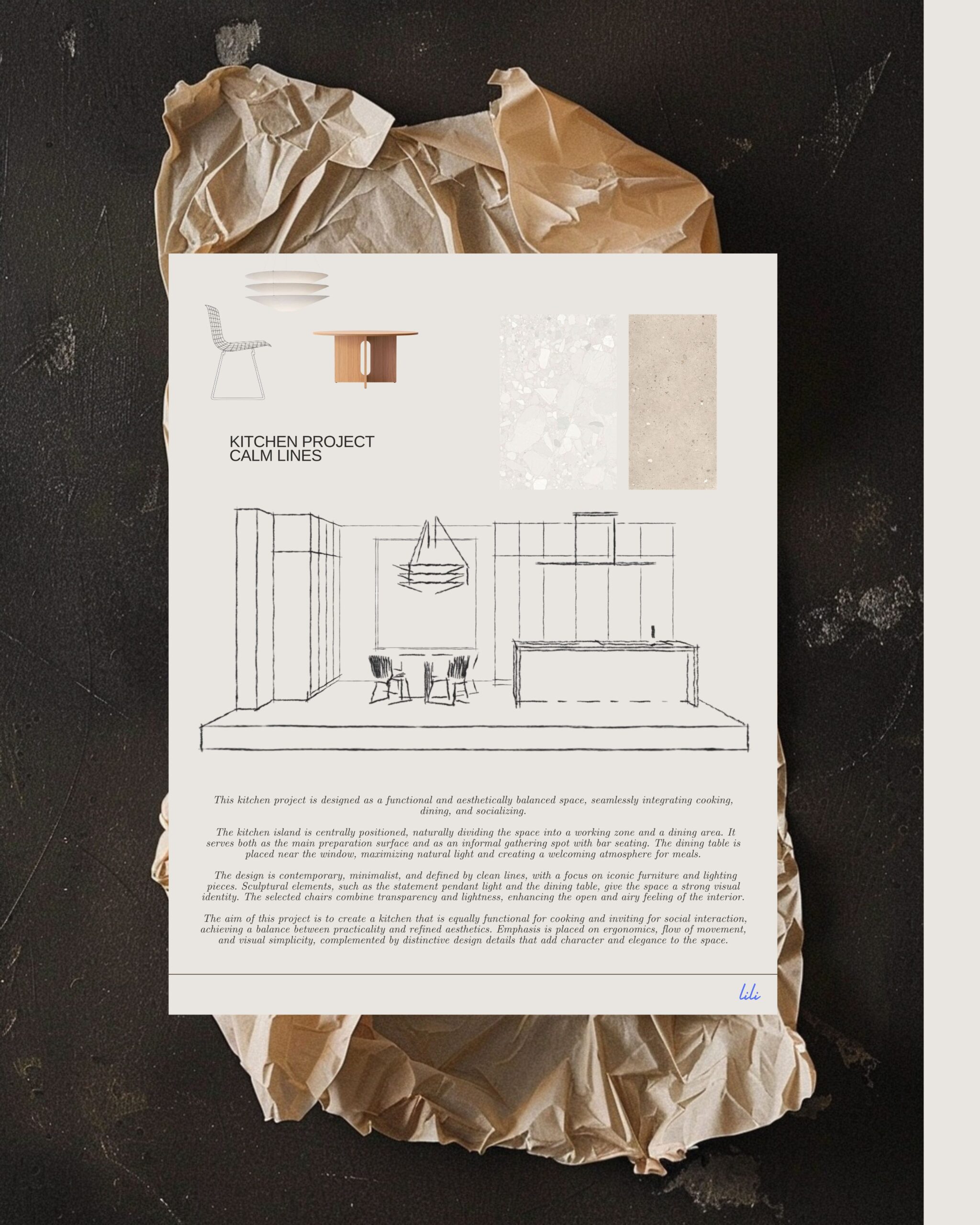
Read the Comments +