Creativity doesn’t take a vacation. It thrives in every detail – in observing spaces, finding balance, and discovering beauty in simplicity.
I enjoy creating, blending ideas and natural materials into spaces that tell a story. For me, design is more than work – it’s a way of living and expressing myself.
This blog post showcases a minimalist kitchen design that combines natural materials, clean lines, and iconic furniture to create a space that feels calm, functional, and connected to nature.
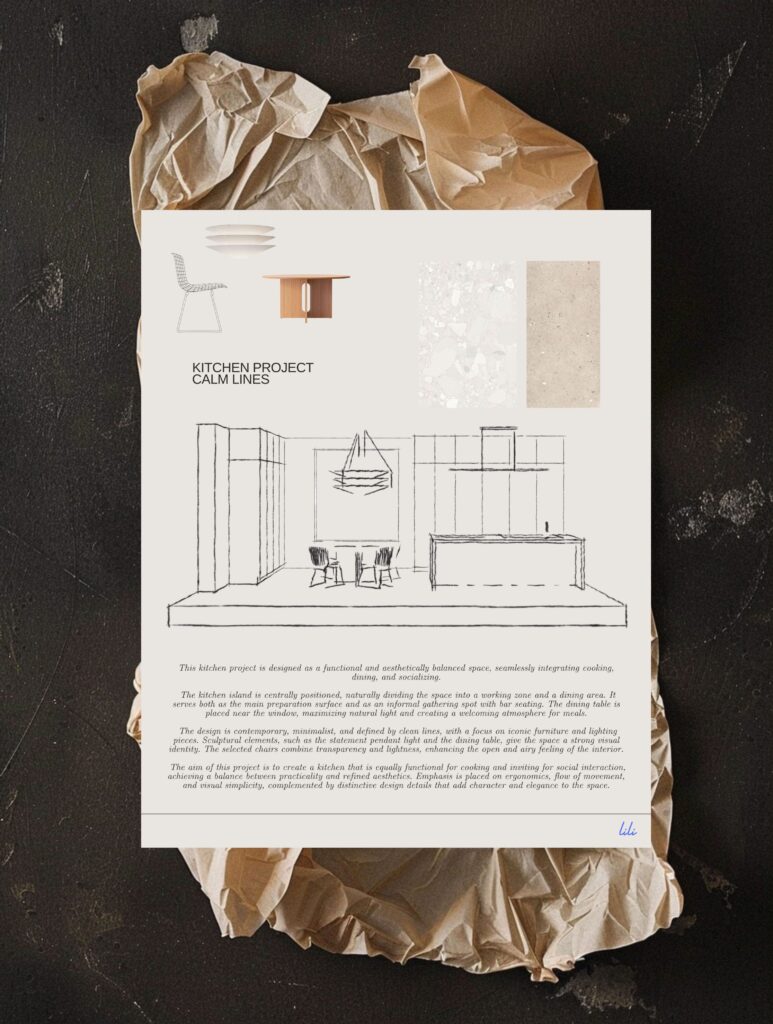
Kitchen Project Description
This kitchen project is designed as a functional and aesthetically balanced space, seamlessly integrating cooking, dining, and socializing.
Positioning and Spatial Organization
This modern kitchen design is centered around a kitchen island that divides the room into a cooking area and a dining zone.
A dining area with an Audo Copenhagen Androgyne dining table and Knoll Bertoia side chairs sits near the window, maximizing natural light and creating a welcoming atmosphere for meals.
The island doubles as both a functional cooking space (with integrated induction) and an informal seating spot featuring Hay bar stools.
Design and Selected Elements
The design blends minimalist aesthetics with warm, natural materials to achieve effortless elegance. Key features include:
- Flooring: microcement, for a seamless and modern look
- Cabinet fronts: natural wood veneer, adding warmth and texture
- Kitchen island: stone countertop with eucalyptus-colored drawer fronts
- Lighting: Floatation 3 pendant light by Ingo Maurer, a sculptural focal point above the dining table
This selection of elements creates a harmonious mix of functional kitchen layout and refined style, enhanced by designer furniture and lighting.
Design goal:
The goal was to create a kitchen that balances practicality and refined aesthetics. The result is a serene kitchen interior where natural tones, tactile finishes, and sculptural details form a space that calms rather than overwhelms.
This contemporary kitchen seamlessly integrates cooking, dining, and socializing – emphasizing ergonomics, a smooth flow of movement, and timeless simplicity.
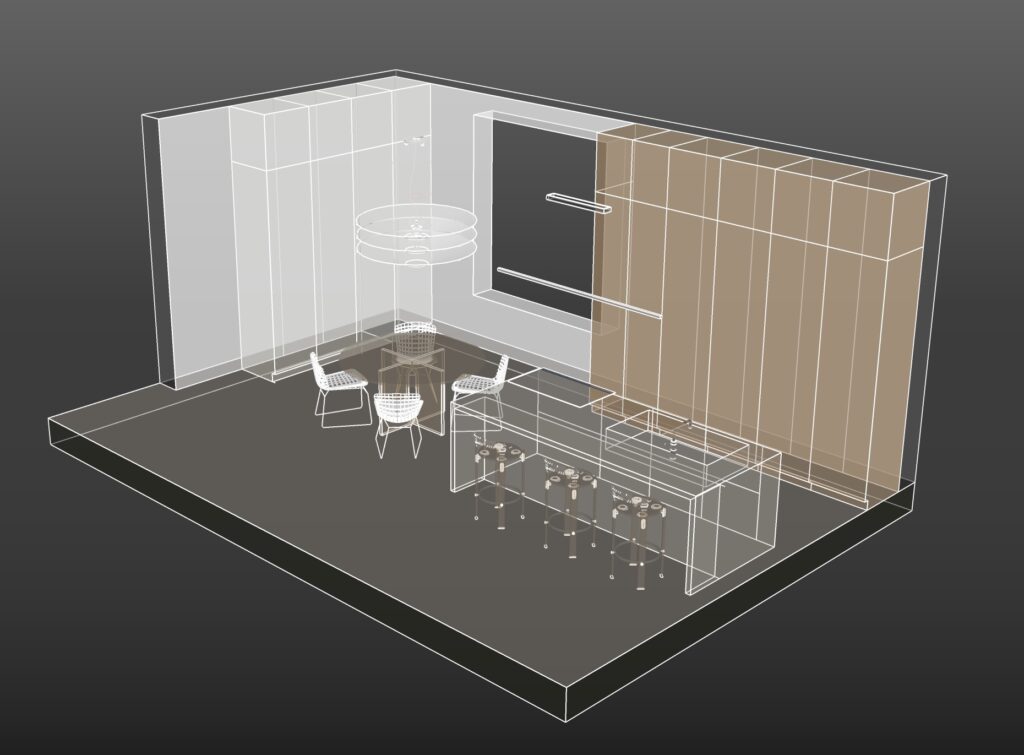
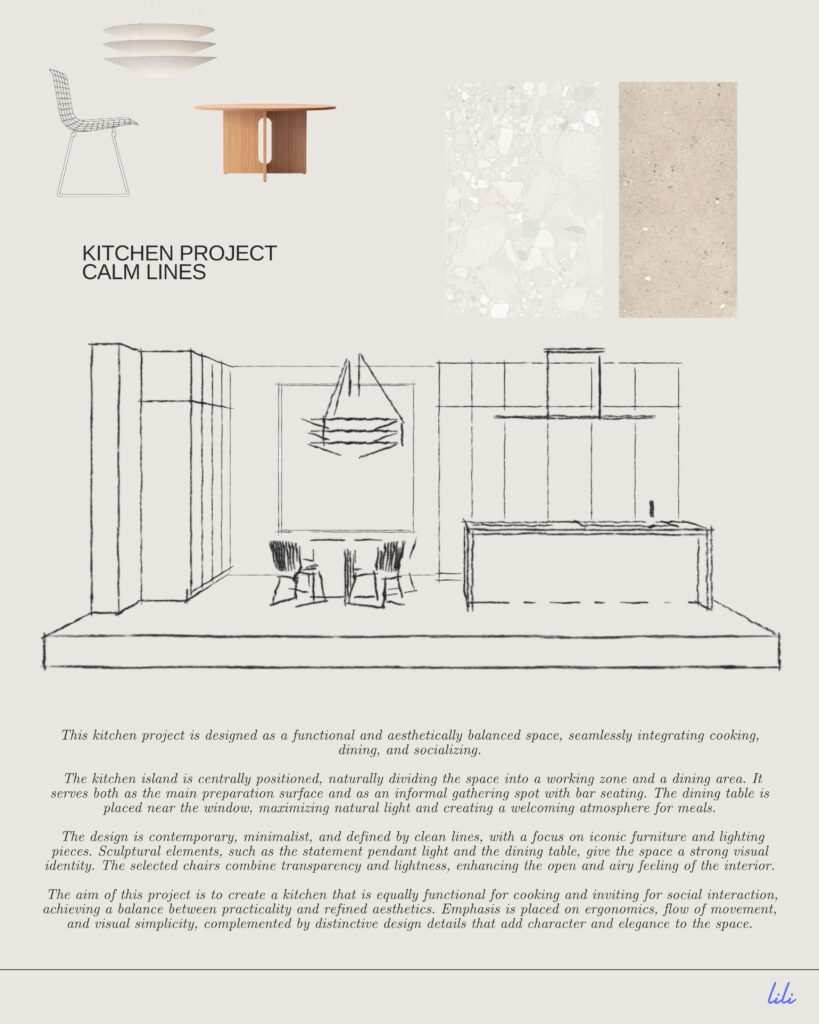
Smirujući dizajn kuhinje: prirodni materijali, čiste linije i bezvremenska elegancija
Kreativnost nema godišnji odmor. Ona živi u svakom detalju – u promatranju prostora, pronalaženju ravnoteže i otkrivanju ljepote u jednostavnosti.
Uživam stvarajući, spajajući ideje i prirodne materijale u prostore koji pričaju priču. Za mene je dizajn više od posla – to je način života i izražavanja.
Ova kuhinja primjer je modernog minimalističkog dizajna koji koristi prirodne materijale i čiste linije, te uključuje dizajnerske komade namještaja i rasvjete kako bi stvorila prostor koji je funkcionalan, miran i povezan s prirodom.
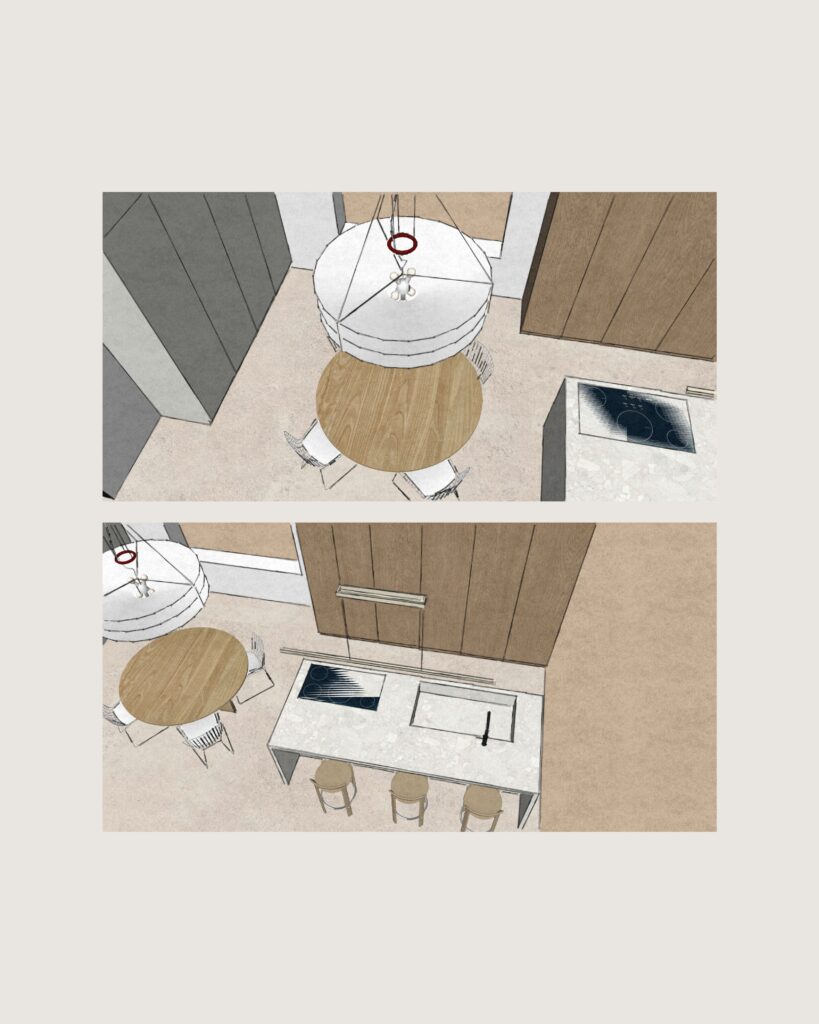
Pozicija i organizacija prostora
Ova moderna kuhinja organizirana je oko kuhinjskog otoka koji prirodno dijeli prostor na radnu zonu i blagovaonicu.
- Otok služi kao funkcionalna radna površina (s integriranom indukcijom) i neformalno mjesto sjedenja s Hay barskim stolicama.
- Blagovaonski stol Audo Copenhagen Androgyne i stolice Knoll Bertoia smješteni su uz prozor, iskorištavajući prirodno svjetlo i stvarajući ugodnu atmosferu za objedovanje.
Dizajn i odabrani elementi
Dizajn spaja minimalističku estetiku s toplinom prirodnih materijala za osjećaj lakoće i elegancije. Ključni elementi uključuju:
- Pod: mikrocement za suvremen i bešavan izgled
- Fronte ormarića: prirodni drveni furnir
- Kuhinjski otok: kamena ploča s ladicama u boji eukaliptusa
- Rasvjeta: Floatation 3 visilica Ø75 – Ingo Maurer iznad blagovaonskog stola
Kombinacija ovih elemenata stvara skladan spoj funkcionalne kuhinjske organizacije i sofisticiranog dizajna, obogaćenog pažljivo odabranim dizajnerskim namještajem i rasvjetom.
Cilj dizajna
Cilj je bio stvoriti kuhinju koja balansira praktičnost i estetiku. Rezultat je smirujući interijer kuhinje, gdje prirodne boje, taktilne površine i skulpturalni detalji stvaraju prostor koji umiruje i unosi lakoću u svakodnevni život.
Ova suvremena kuhinja povezuje kuhanje, blagovanje i druženje – naglasak je na ergonomiji, protočnosti kretanja i vizualnoj jednostavnosti.
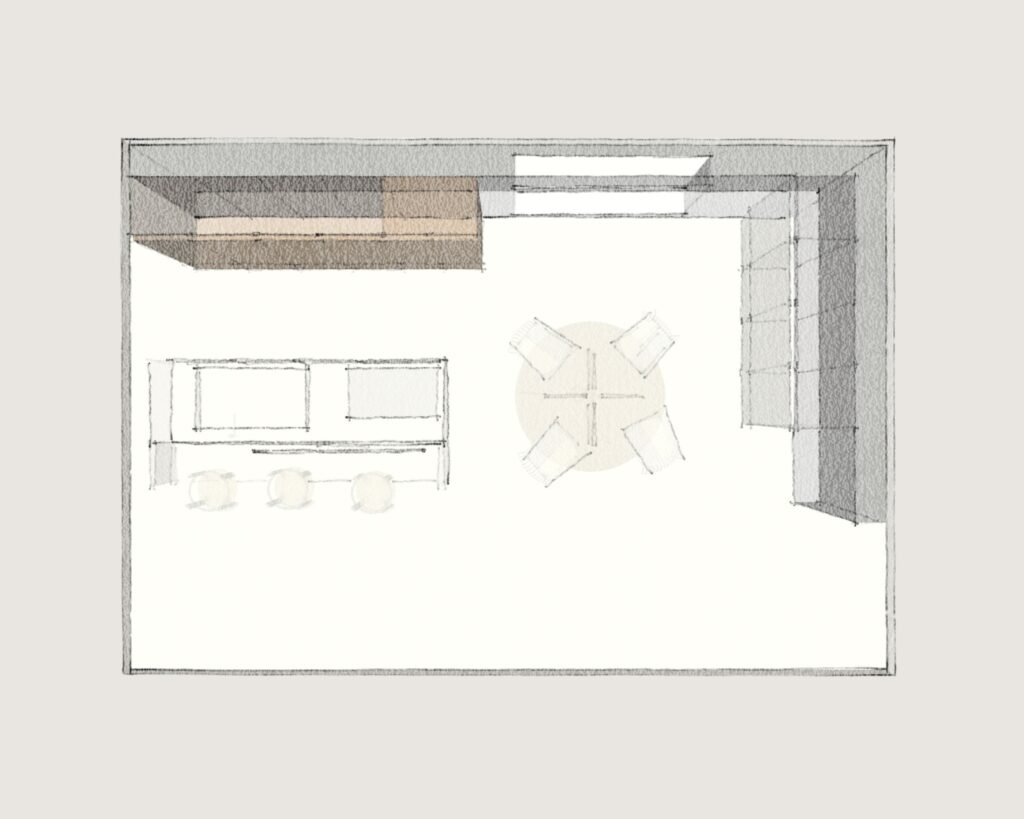
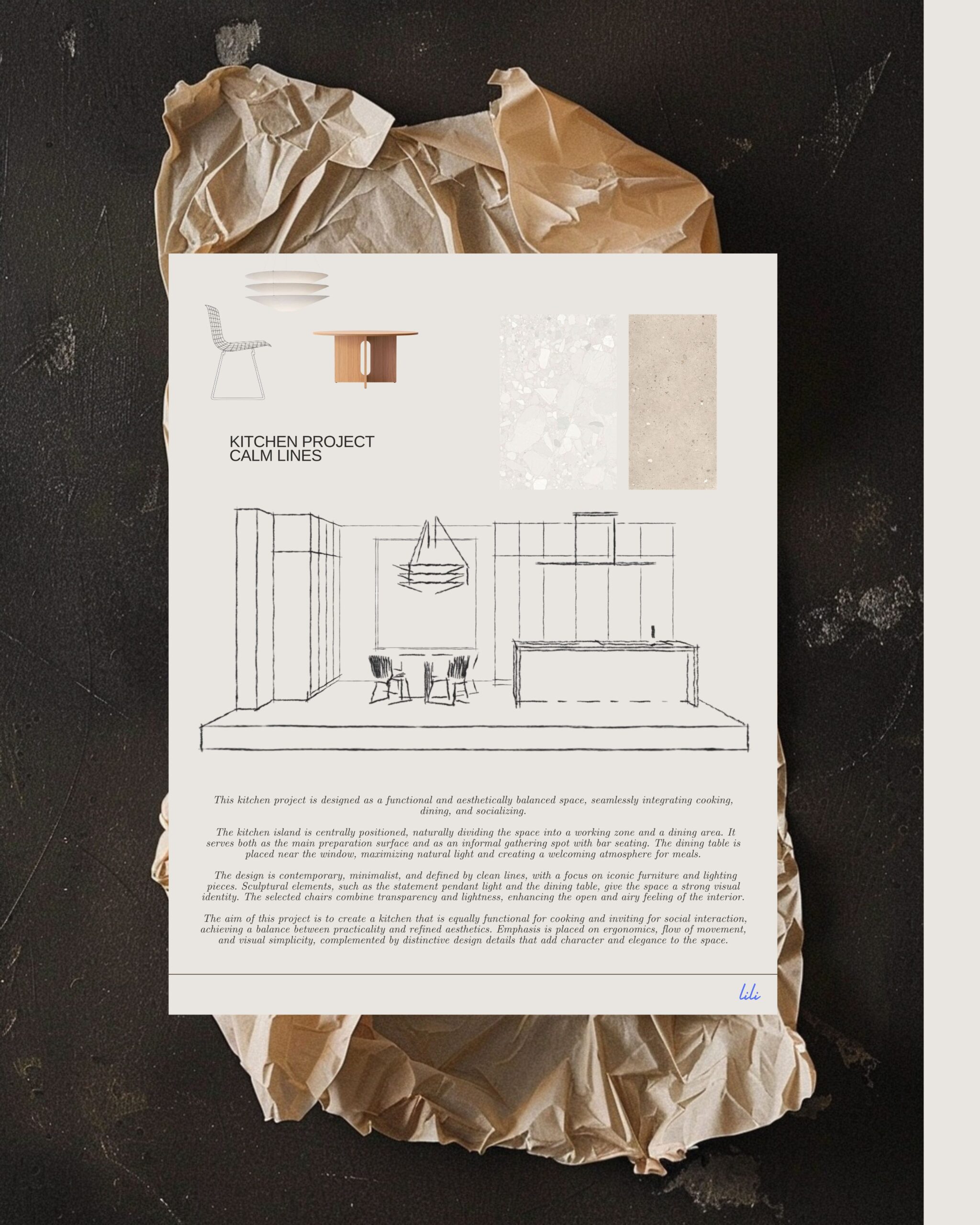
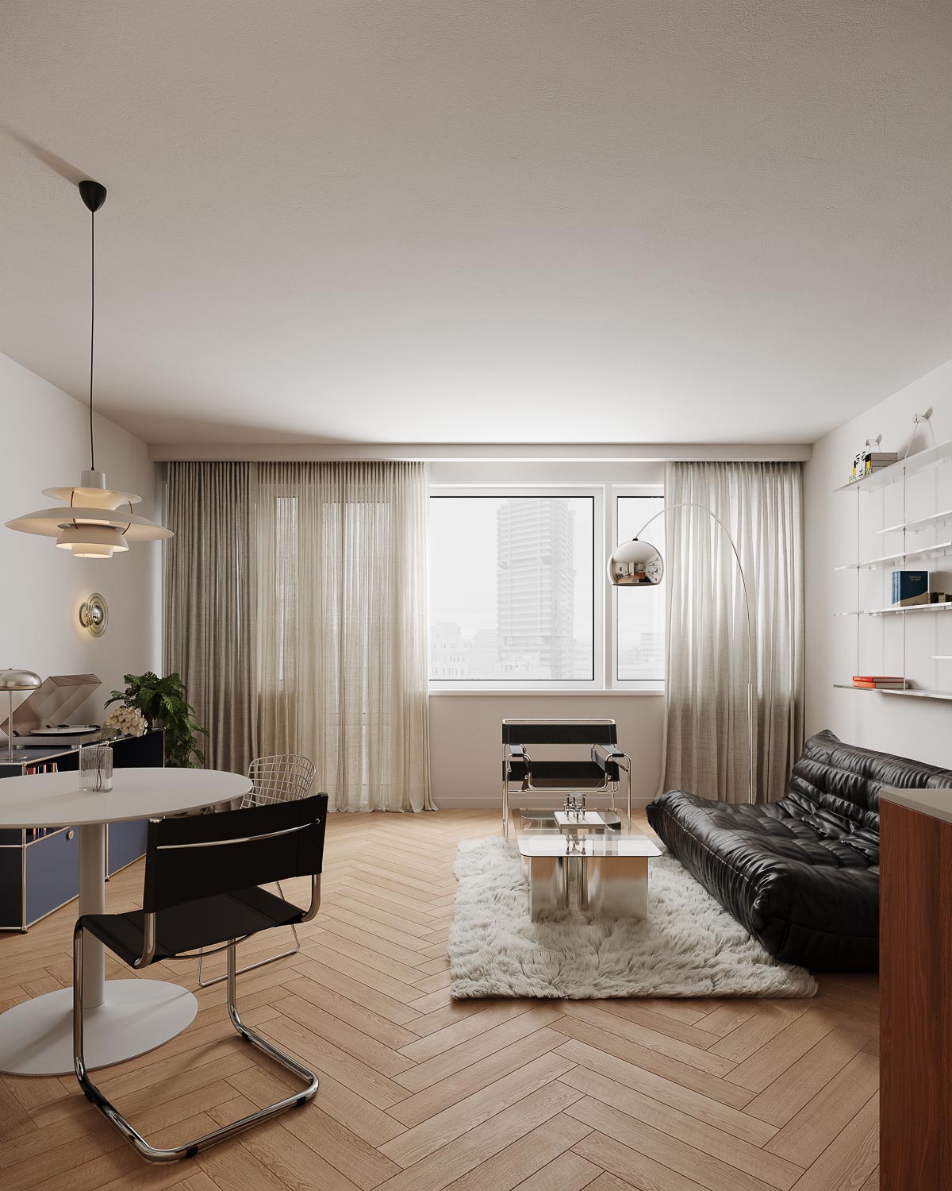
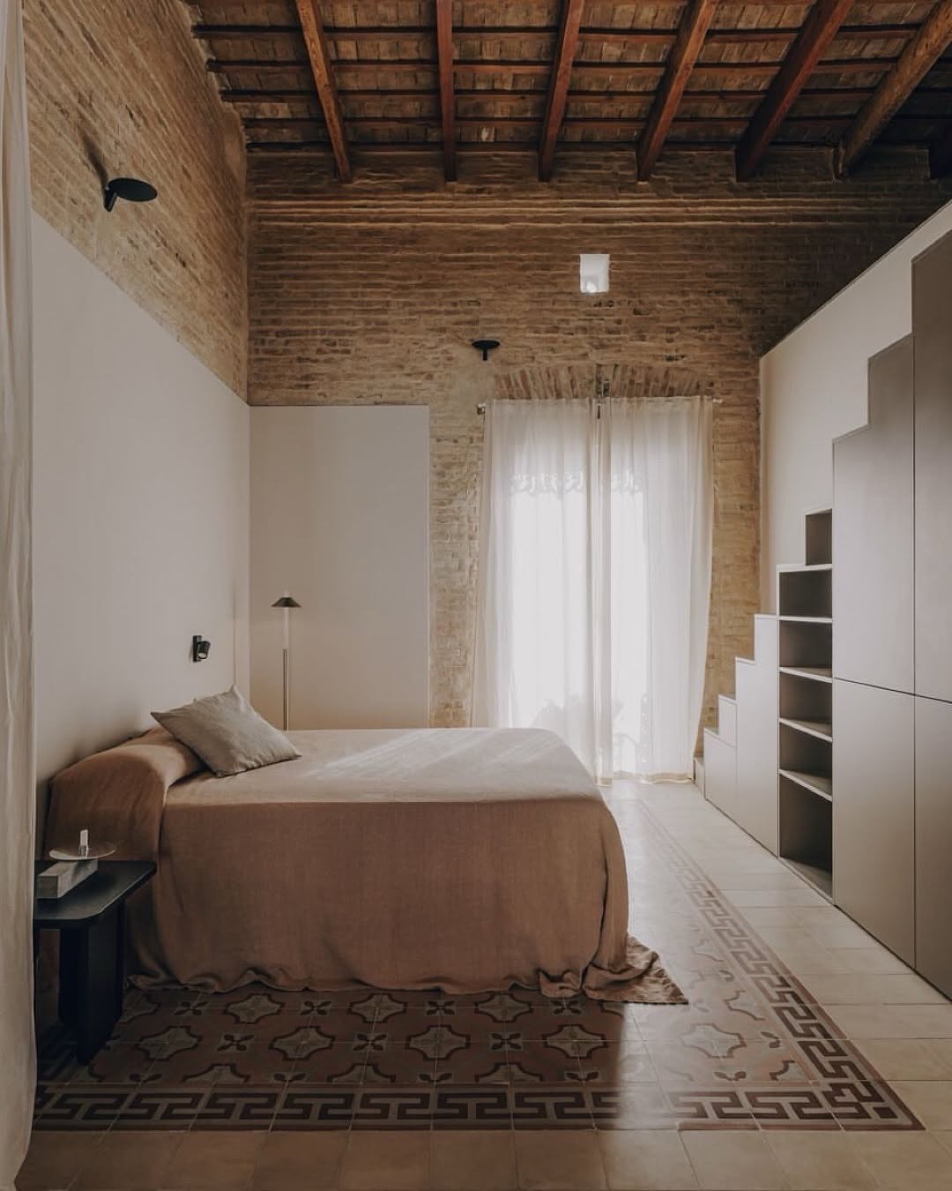
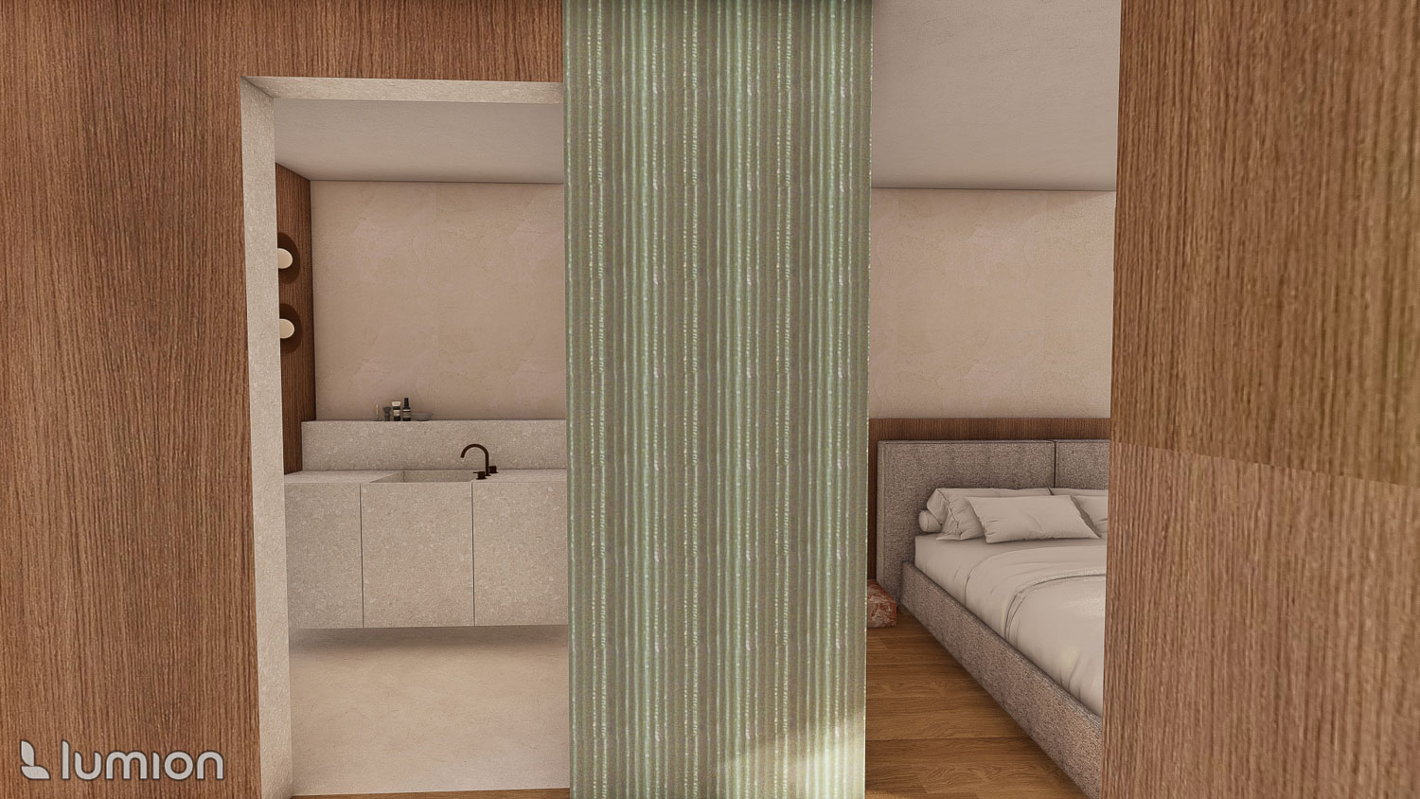
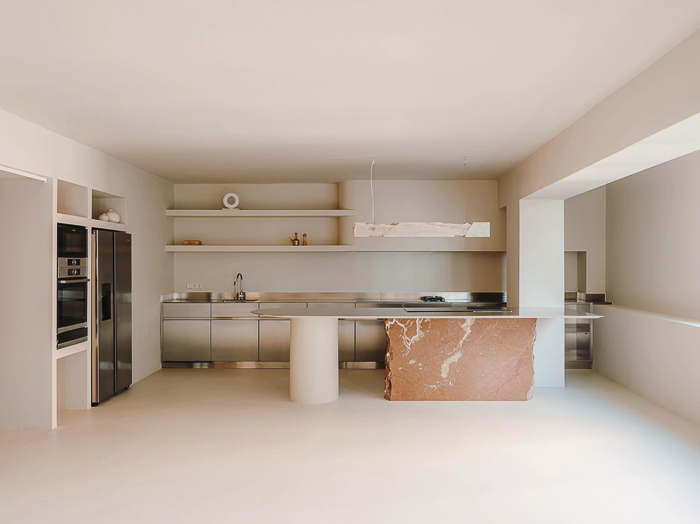
Read the Comments +